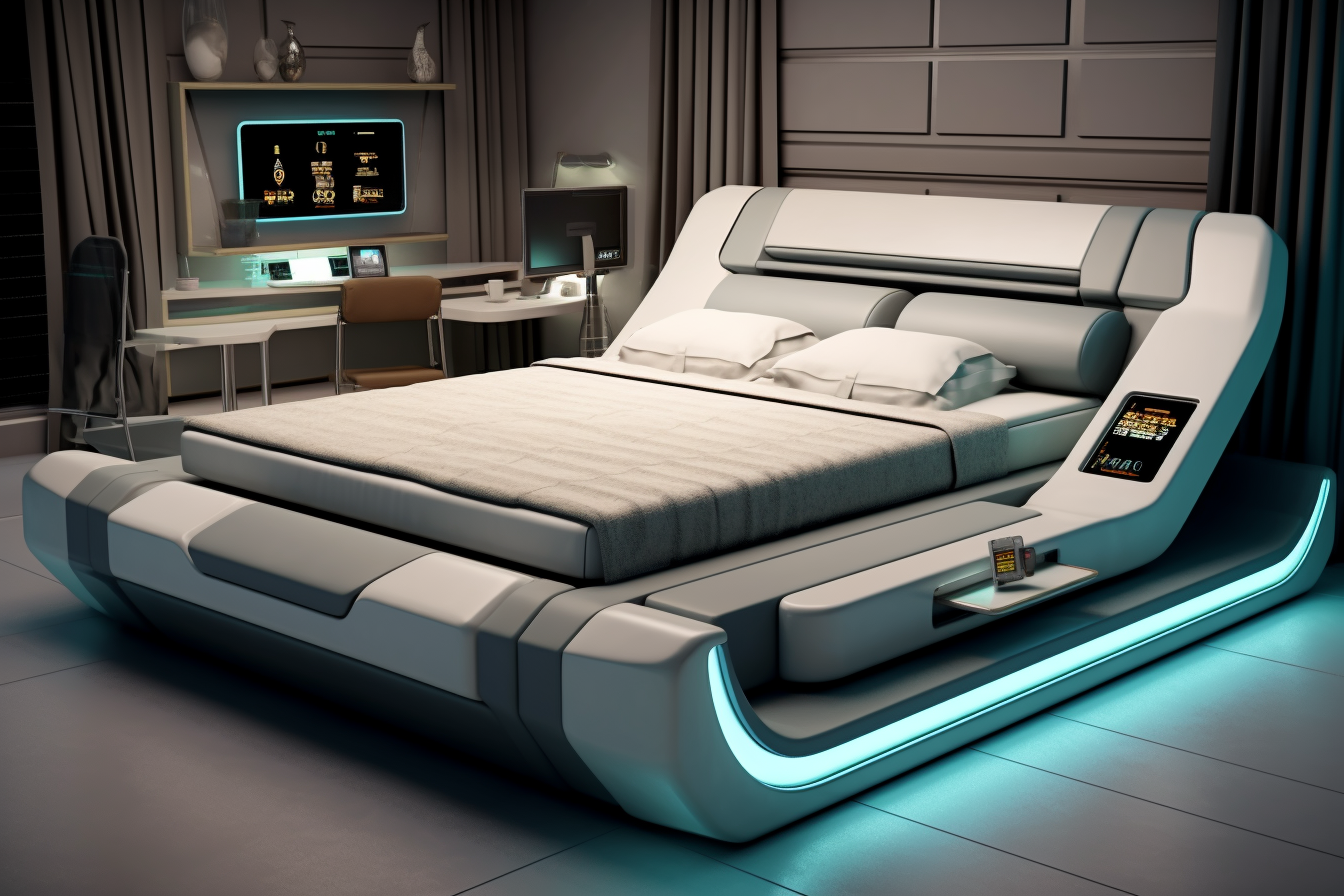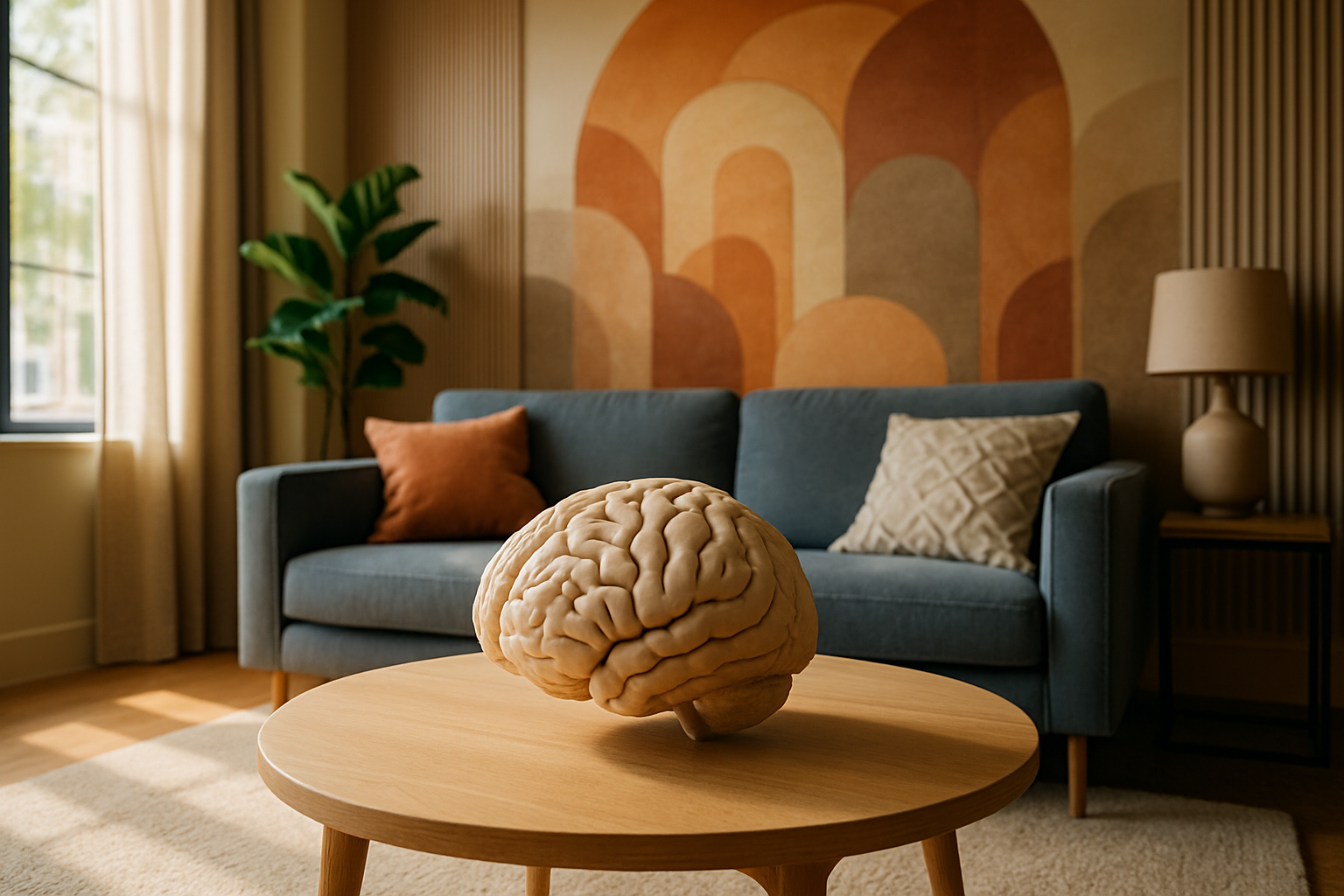Transforming Garage Spaces into Multifunctional Havens
In an era where maximizing living space has become paramount, homeowners are turning to unexpected areas of their homes for innovative solutions. One such space that's gaining traction in the world of home design is the humble garage. No longer just a place to park cars or store dusty boxes, garages are being reimagined as versatile, stylish extensions of the home. This transformation trend is revolutionizing how we think about our living spaces, blending functionality with design to create truly multifunctional havens.

The garage renaissance began in earnest in the early 2000s, with simple conversions into home gyms or basic workshops. Today, we’re seeing a dramatic evolution in both the scope and style of garage transformations. From high-end home offices to cozy guest suites, the possibilities seem endless. This shift reflects a broader trend in home design that prioritizes adaptability and personalization over traditional room designations.
Designing for Flexibility: The Key to Successful Garage Conversions
The heart of a successful garage transformation lies in its ability to serve multiple purposes. Modern garage designs often incorporate modular elements and clever storage solutions that allow the space to transition seamlessly between different functions. For instance, a garage might serve as a home office during the day, a workout space in the evening, and occasionally as an entertainment area for hosting gatherings.
Designers are employing innovative techniques to achieve this flexibility. Movable partition walls, for example, can divide the space into distinct areas when needed and be tucked away for open-plan living. Foldable furniture and wall-mounted desks offer functionality without permanently sacrificing floor space. The key is to create a layout that can evolve with the homeowner’s changing needs, ensuring the space remains relevant and useful year-round.
Aesthetic Considerations: Bridging Garage and Home
One of the challenges in garage conversions is creating a space that feels cohesive with the rest of the home. Designers are tackling this by focusing on seamless transitions between the original house and the converted garage. This often involves careful consideration of flooring choices, lighting design, and color palettes.
Polished concrete floors, for instance, can provide a modern, industrial look while being practical and easy to maintain. Large windows or skylights can be installed to flood the space with natural light, instantly making it feel more inviting and less like a traditional garage. Color schemes are often chosen to complement the main house while giving the garage its own distinct character.
Tech Integration: Smart Garages for the Modern Home
As with many areas of home design, technology plays a crucial role in modern garage transformations. Smart home systems are being integrated to control lighting, temperature, and even access to the space. This not only enhances the functionality of the converted garage but also improves its energy efficiency.
Innovative tech solutions are also addressing practical concerns. For instance, advanced ventilation systems ensure the space remains comfortable year-round, while soundproofing technologies allow for peaceful coexistence between the garage’s various functions and the rest of the home. Some homeowners are even incorporating electric vehicle charging stations, seamlessly blending the garage’s traditional purpose with its new multifunctional role.
The Impact on Home Value and Lifestyle
Beyond the immediate benefits of additional living space, garage transformations can significantly impact a home’s value. Real estate experts note that well-executed garage conversions can add substantial value to a property, especially in areas where living space is at a premium. However, it’s crucial to approach these projects with careful planning and, often, professional guidance to ensure they meet local building codes and zoning regulations.
From a lifestyle perspective, these transformed spaces are offering homeowners new ways to live and work. They’re creating opportunities for home-based businesses, providing dedicated areas for pursuing hobbies, and offering flexible spaces for multigenerational living. In essence, they’re allowing homes to adapt to the changing needs of modern families, enhancing both quality of life and property value in the process.
Looking Ahead: The Future of Garage Design
As we look to the future, the trend of garage transformations shows no signs of slowing down. Designers and homeowners continue to push the boundaries of what’s possible in these spaces. We’re likely to see even more integration of sustainable technologies, such as solar panels and rainwater harvesting systems, making these converted garages not just multifunctional but also eco-friendly.
There’s also a growing interest in modular garage designs that can be easily modified over time. This approach allows homeowners to invest in a flexible space that can evolve with their changing needs, from a young family’s playroom to a teenager’s study area, and eventually, perhaps, a retirement hobby space.
The garage transformation trend is more than just a clever use of space; it’s a reflection of our changing lifestyles and our desire for homes that can adapt and grow with us. As we continue to reimagine our living spaces, the humble garage stands out as a canvas for innovation, offering endless possibilities for those willing to think outside the box – or in this case, outside the parking space.





